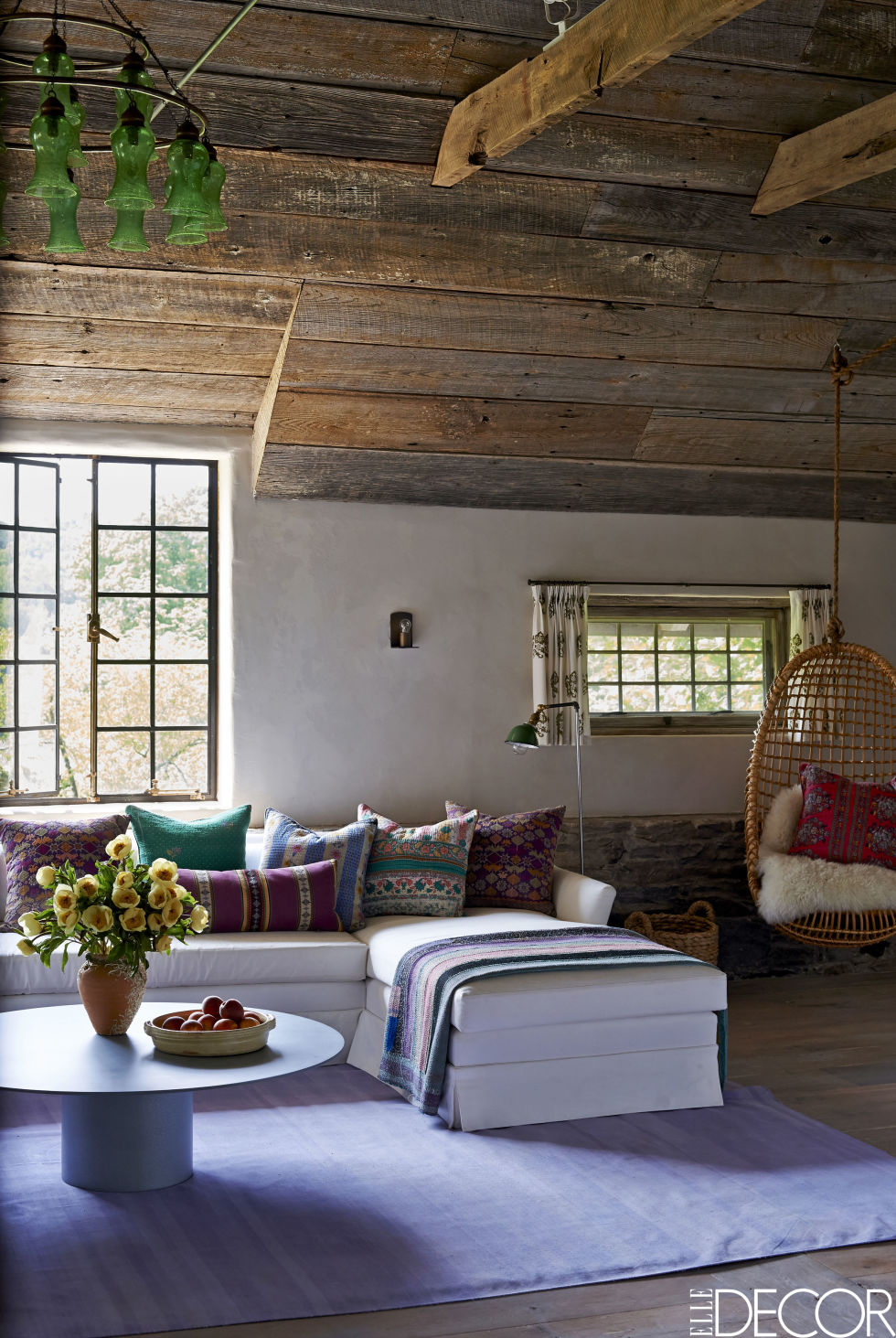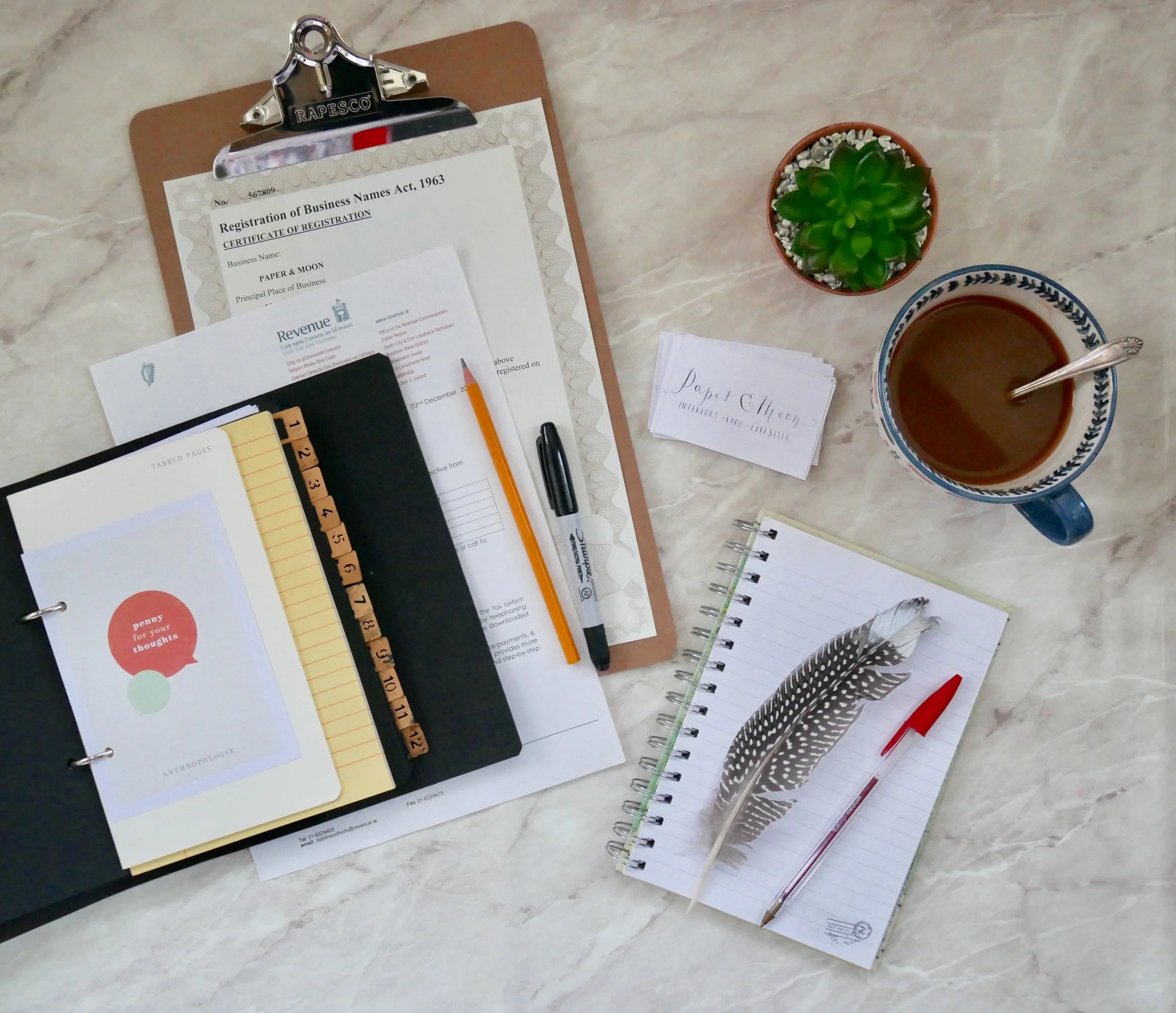1870s Carriage House Renovation
"He's family," says the current owner of this 1870s carriage house, Eric Hader. "We love that he's comfortable here." He's talking about the man he bought the property off. This man is now in his 90s, and is the descendant of the Quaker family who built the house and its several outhouses in Bedford, New York. Taking on the renovation of a property so steeped in history is daunting. Not just because of the practical structural concerns, but because of the emotional sensitivity one usually tries not to forget.
Hader pledged to honour the family’s intentions for the build, and despite making it a home fit for use in the 21st century, it maintains all of its historical charm. With the help of Vogue editor-turned-interior designer, Virginia Tupker, he framed and displayed sepia-toned photos of family trips to Egypt. "The pictures are kind of creepy," Tupker says, "but also fantastic. Eric's kids love them." Along with this, they used pieces of furniture found on the property alongside contemporary pieces of Tupker’s choosing. The result is an eclectic but harmonious blend of old and not-so old.
The living area is a miscellany of antique pieces, combined with a custom corner sofa covered in white cotton by Kravet. The coffee table is by French designer Martin Szekely and the Egyptian light fixture was sourced in Liza Sherman' antiques store.
Despite its casual feel, the second seating area in the house is filled with some iconic mid-century designs. The chairs are by Swiss architect Pierre Jeanneret. The coffee table is by ceramic artist Roger Capron and was found at Maison Gerard. The contemporary sofa is from Matter and is piled high with cushions from Les Indiennes and interior designer Nathan Turner. Their pastel, floral patterns, combined with the ladder from (one of my personal faves) John Derian, garden tables and basket light pendent from Roost give this space a pleasent indoor/outdoor feel.
Both the chairs and their upholstery are by iconic British brand, Liberty. They're seated at a time-worn blue table which, alongside the stone and exposed timber ceilings, offers a subtle pop of colour.
To create an authentic feel, the concrete poured onto the floors was muddled to give variation in tone- some parts slightly darker than others. Sections of the concrete was also sanded down to expose patches of the original floor.
The breakfront dresser was a family heirloom, and is now used to house everyday tableware. It's topped with 1930s terracotta pots.
To add softness, the headboard in the master bedroom was draped with a piece of vintage Pakistani fabric. This is a little trick I used to be quite partial to myself. As a teenager, I draped all that I could with the saris my mother brought home from Bangladesh where she worked as a missionary nurse in the '80s. Oh, how I wish I had photos of my 16-year old self's bedroom!
A simple guest room, but filled with the most beautiful textures. Antique timber furniture; Asian textiles and white, heavily embellished bedding.
The timber-clad daybed is flagged with storage; such a useful solution for rooms directly underneath an apex roof.
The bathroom is clean and luxurious, with sanitryware from Waterworks. Rustic baskets, stools and accessories are wonderful way to avoid your bathroom (and kitchen or utility room) looking too sterile. Just because these are functional spaces, it doesn't mean they have to be souless!
I love the simple display of artwork, and how it pops off the rustic timber walls. For more ideas on how to display artwork, check out the post I did on gallery wall ideas.
Photography by Mikkel Vang. Quotes originally appeared in Elle Decor.


















